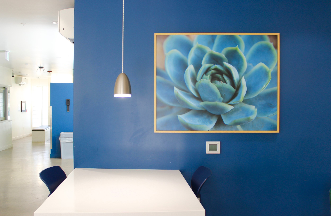
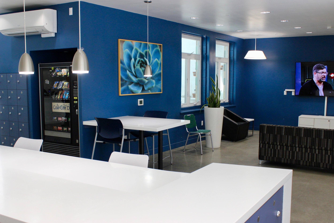
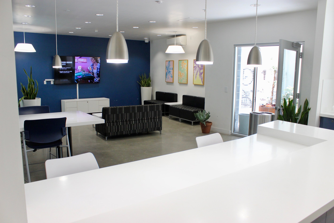
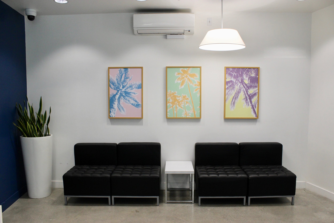
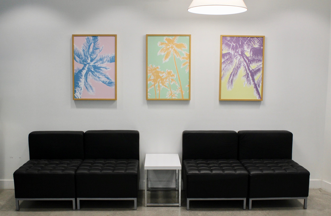
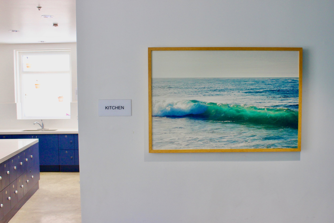
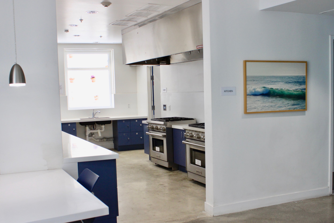
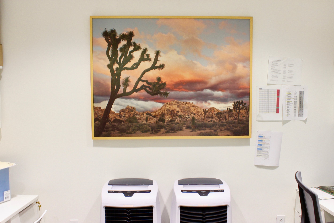
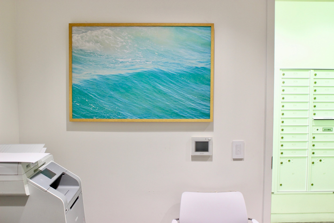
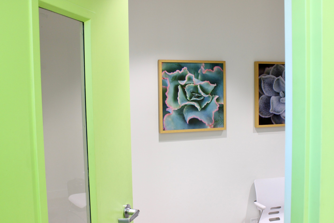
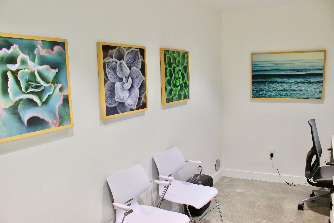
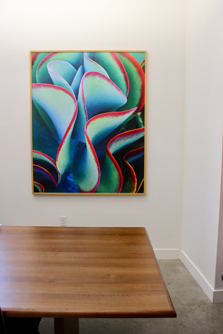
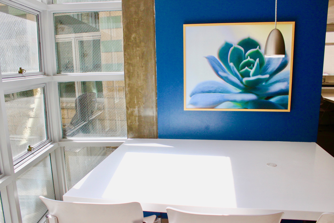
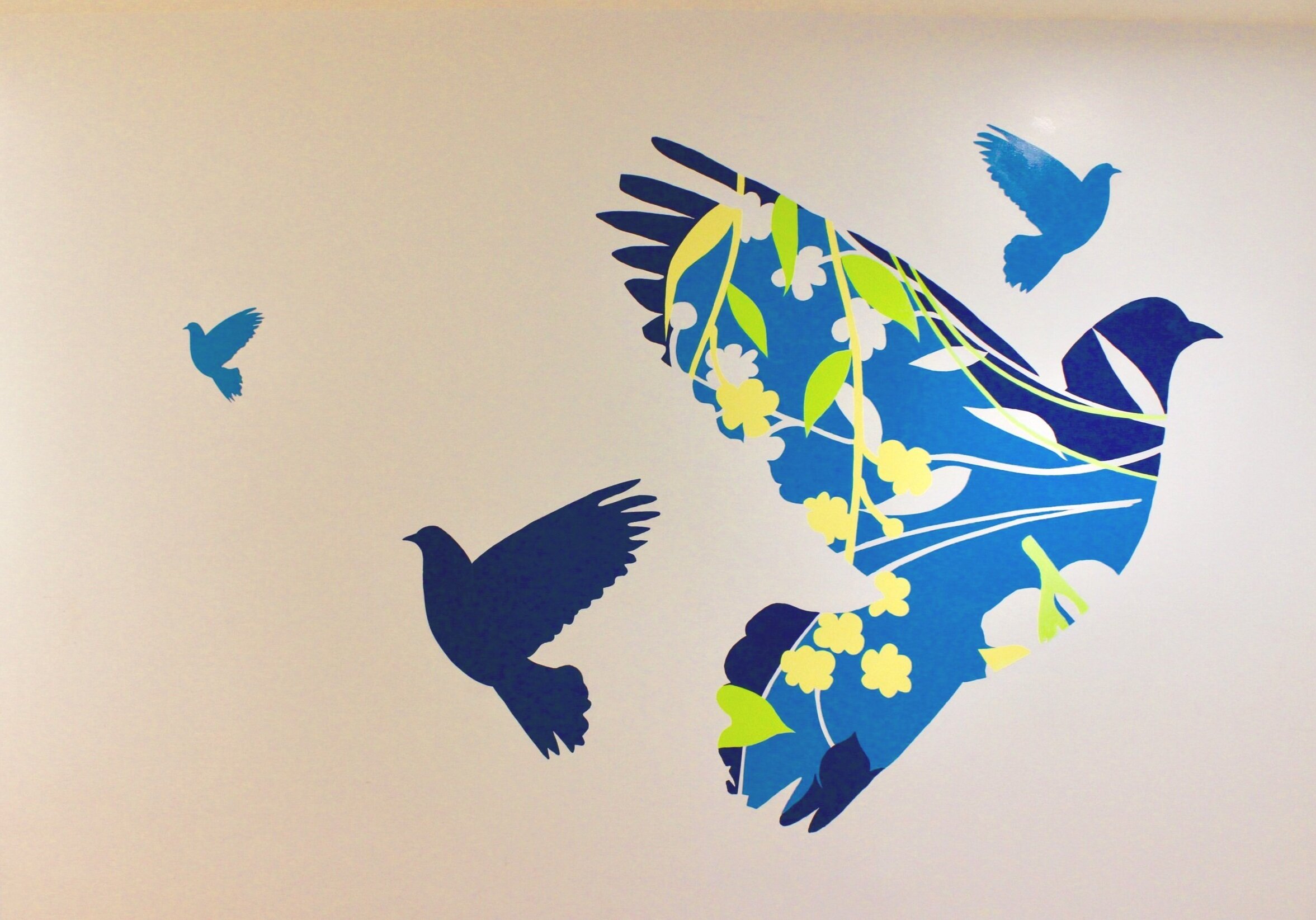
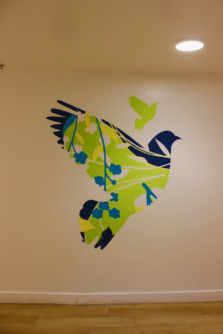
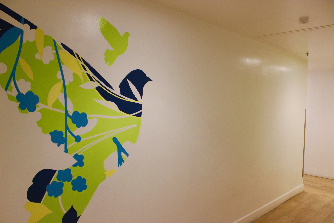
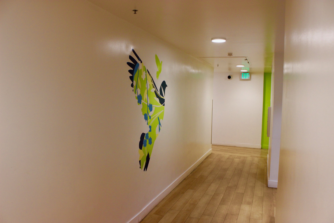
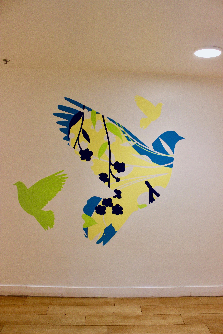
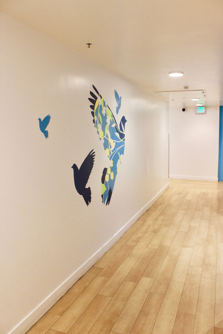

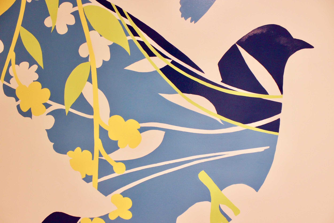
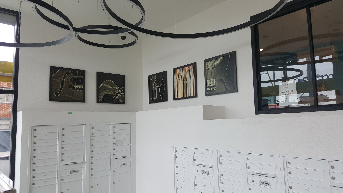
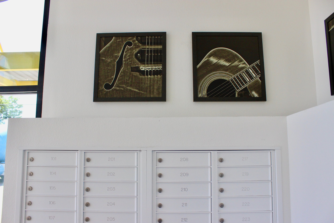
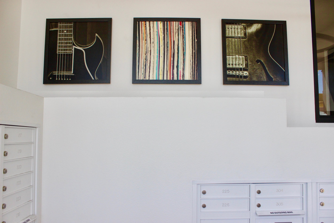
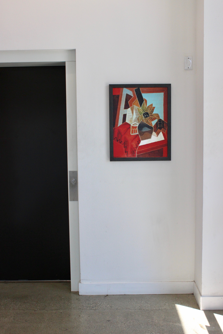
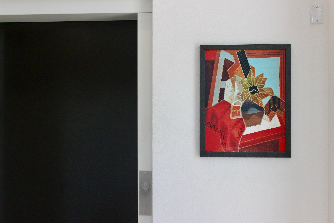
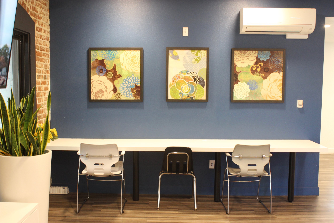
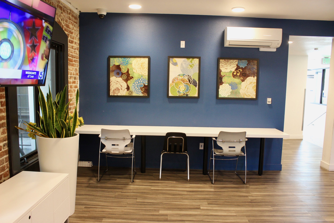
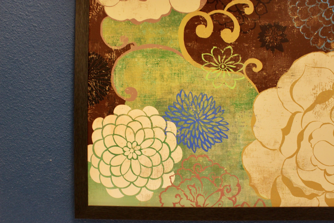
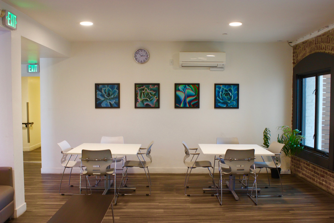
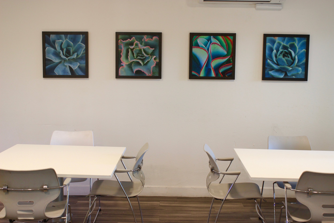
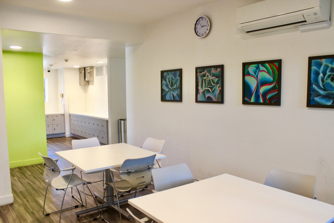
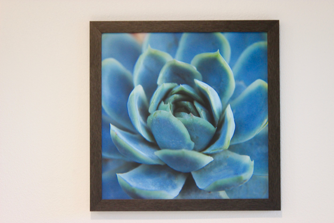
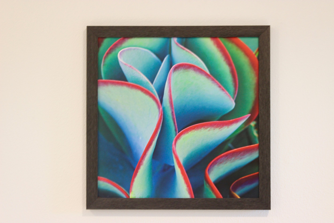
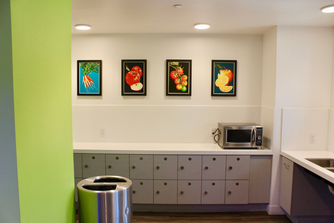
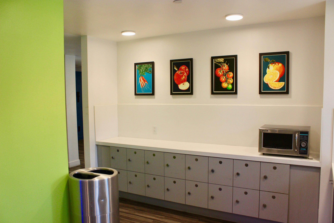
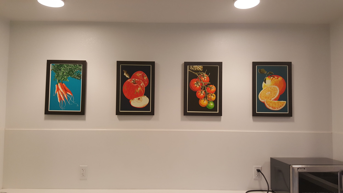
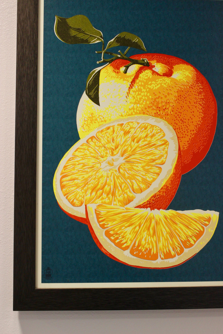
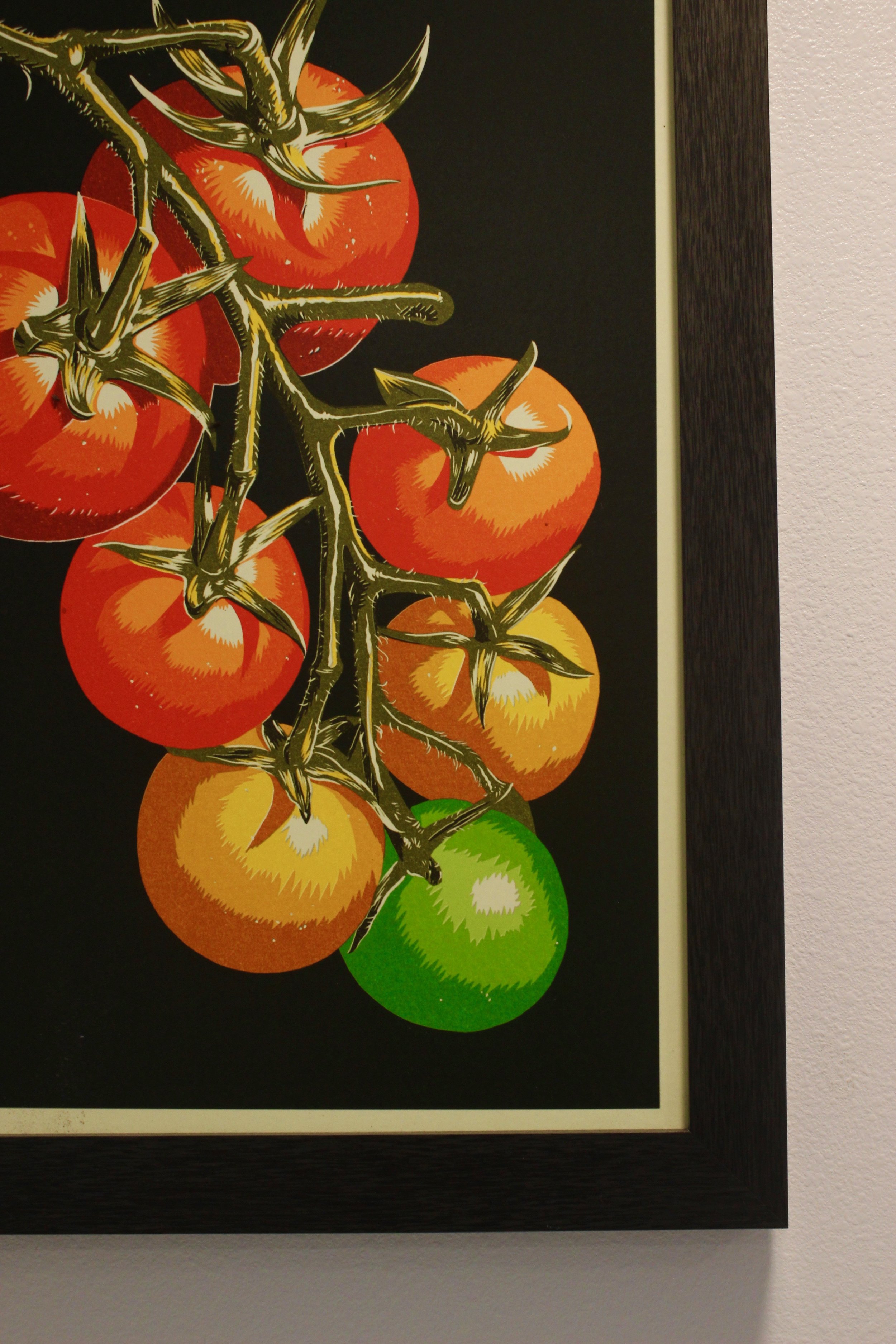
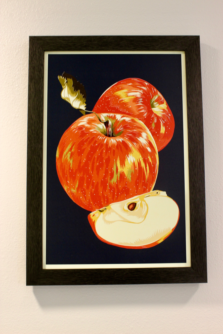
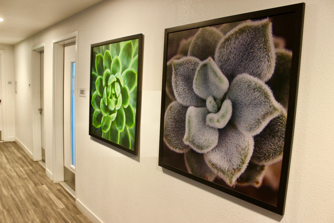
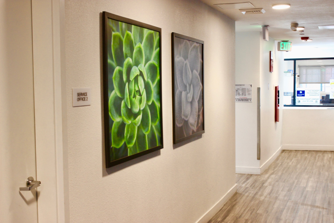
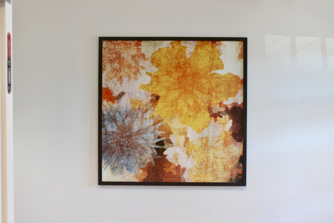
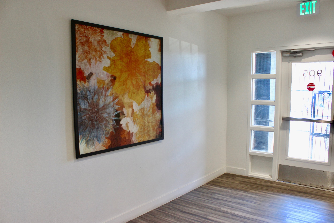
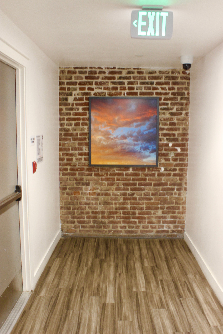
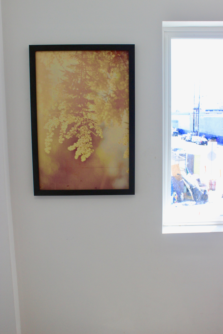
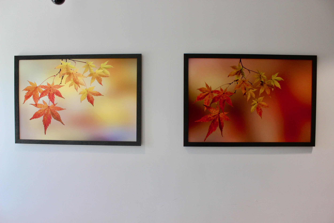
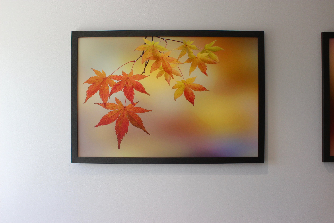
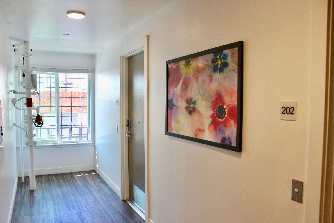
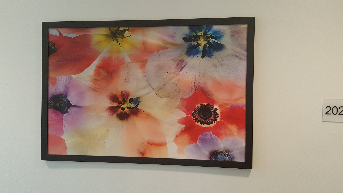
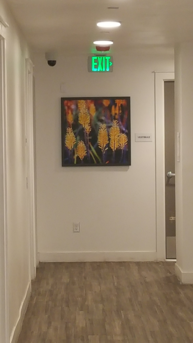
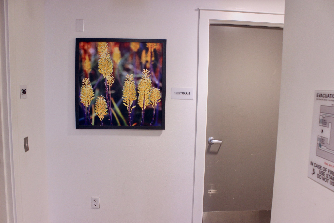
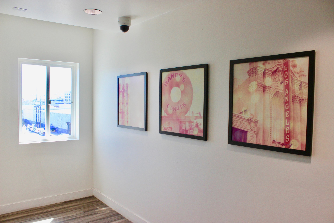
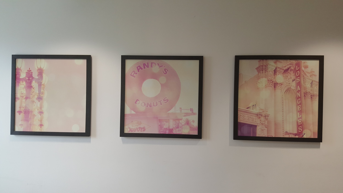
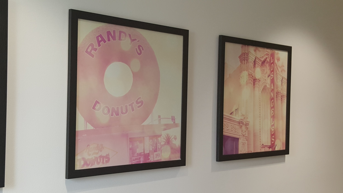
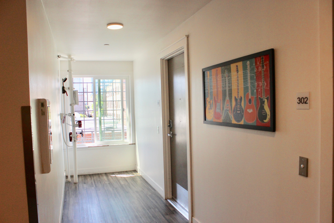
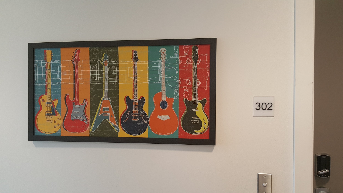
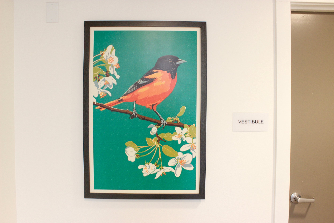
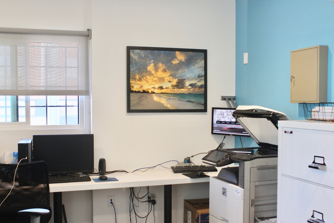
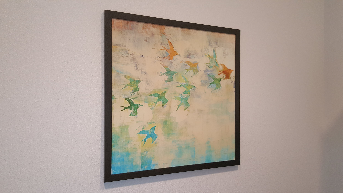
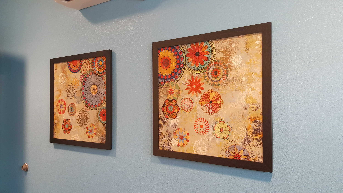
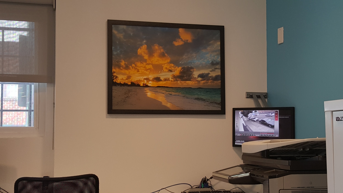
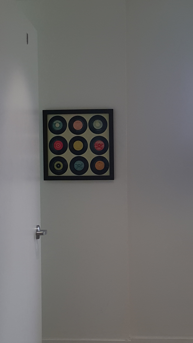






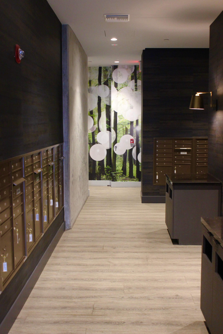





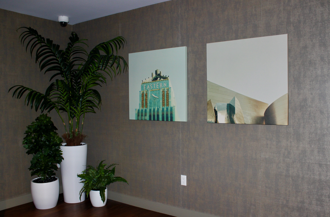

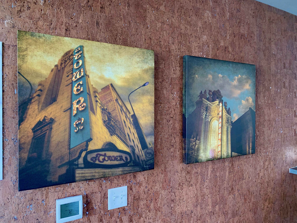

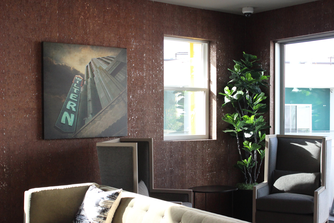
























This housing for the homeless with existing residents is styled by a distinguished local architect to look nothing like typical low-income housing.

The building is located in Skid Row with some unique concerns about durability of the art pieces.

Photography printed on paper, mounted and finished with a coating to protect the photographic print from the environment.

The coating on the art does not require glass for protection. This gives a more immediate viewing of the piece and without the reflection of glass.

The simple museum style maple wood frame finished the look with a nod to bringing the warmth of nature into the environment.

The simple museum style maple wood frame finished the look with a nod to bringing the warmth of nature into the environment.

The building is located in Skid Row with some unique concerns about durability of the art pieces. The art is 4 point security installed and a unique coating is applied to the art so that no glass is required.

Photography printed on paper, mounted and finished with coating to protect the photographic print from the environment.

Photography printed on paper, mounted and finished with a coating to protect the photographic print from the environment and without the need for glass.

Simple original hand painted design using a way finding color per floor. Graphics reflect the main accent wall color on each floor as a way finding device with all of the accent wall colors in each of the 5 designs reflected in the overall design on each floor. The graphic is an interpretation of Joy, Hope, Inspiration, Faith, Progress and Laughter.

The original graphics on each floor at the Elevator Entrance/Exit are sealed with a graffiti protected coating.

The graphic is an interpretation of Joy, Hope, Inspiration, Faith, Progress and Laughter.

Elevator Entrance/Exit Wall per Floor. Graphics reflect the main accent wall color per floor as a way finding device with all of the colors of each of the designs on all 5 Floors reflected in the overall design on each floor.

Elevator Entrance/Exit Wall per Floor. Graphics reflect the main accent wall color per floor as a way finding device with all of the colors of each of the designs on all 5 Floors reflected in the overall design on each floor.

Elevator Entrance/Exit Wall per Floor. Graphics reflect the main accent wall color per floor as a way finding device.

Elevator Entrance/Exit Wall per Floor. Simple original hand painted design using a way finding color per floor.

Elevator Entrance/Exit Wall per Floor. The graphic is an interpretation of Joy, Hope, Inspiration, Faith, Progress and Laughter.

Wall 1 at Entrance Level: Creative concept: translate inspirational words that depict the positive aspects of home through art styles and select art frames that complement the environment and keep ‘Home’ in mind.

The simple contemporary style matte black wood frame defined the look with a nod to interior finishes.

The building located in Skid Row has some unique concerns about durability of the art pieces. The art is 4 point security installed and a unique coating is applied to the art so that no glass is required for a more immediate view of the art images, easy cleaning and with no danger of breaking glass.

Lovely original natural brick walls contrast with black door trim. Mid Value blue accent walls to celery green on kitchen columns stand out adjacent to white walls and barn wood grey floors.

Prints on paper, mounted and finished with a coating to protect the print from the environment and without the need for glass.

What art images help us feel and experience inspirational words that depict the positive aspects of home: Nature.

This housing for the homeless is styled by distinguished local architects to look nothing like typical low-income housing.

Celery green on kitchen columns stand out adjacent to white walls and barn wood grey floors.

What art images help us feel and experience inspirational words that depict the positive aspects of home: Nature.

For directional purposes, art at end of corridors can help guide to destinations.

Art contrasts nicely with a simple black matte wood frame on a lovely original natural brick wall and complements the black door trim adjacent to white walls and barn wood grey floors.

Combination of prints and original photography with a vintage feel by local artists add variety.

What art images help us feel and experience inspirational words that depict the positive aspects of home: Nature: sunsets, sunrises, flowers, plants, birds, butterflies, blue skies, the ocean, beaches, lakes, rivers, mountains, colors, kites, rainbows, music.

The building located in Skid Row has some unique concerns about durability of the art pieces. The art is 4 point security installed and a unique coating is applied to the art so that no glass is required for a more immediate view of the art images, easy cleaning and with no danger of breaking glass.

What art images help us feel and experience inspirational words that depict the positive aspects of home: Nature: sunsets, sunrises, flowers, plants, birds, butterflies, blue skies, the ocean, beaches, lakes, rivers, mountains, colors, kites, rainbows, music.

What art images help us feel and experience inspirational words that depict the positive aspects of home: Music.

What art images help us feel and experience inspirational words that depict the positive aspects of home: Nature: sunsets, sunrises, flowers, plants, birds, butterflies, blue skies, the ocean, beaches, lakes, rivers, mountains, colors, kites, rainbows,

Prints on paper, mounted and finished with a coating to protect the print from the environment and without the need for glass.

The simple contemporary style matte black wood frame defined the look with a nod to interior finishes.

This housing for the homeless is styled by distinguished local architects to look nothing like typical low-income housing.

Lobby 2 - Original Photography printed on fine art aluminum with 1.5” black metal back frame for a contemporary presentation as if the imagery floats on the wall.

Original Photography printed on canvas. Stacked 3 high to create impact on the two story wall at entrance.

Original Photography by local artist printed on fine art aluminum with 1.5” black metal black frame to create a contemporary presentation as if the art is floating on the wall.

Original Fine Art Printed on Canvas with the image wrapped around all sides to complete the look.

Close up of Original Fine Art Printed on Canvas with the image wrapped around all sides to complete the look.

View of High Performance Graphic Wall Covering. High Resolution photographic image printed on suede finish vinyl and installed like high end wall paper.

High Performance Graphic Wall Covering. High Resolution photographic image printed on suede finish vinyl and installed like high end wall paper.

Detail of High Performance Graphic Wall Covering. High Resolution photographic image printed on suede finish vinyl and installed like high end wall paper.

Atmosphere shot of surrounding neighborhood as seen from the expansive rooftop.

Trish Garrett-Sr. Art Advisor/Director of Design in a secondary lounge with a series of photographic art printed on fine art aluminum with 1.5” black metal back frame for a contemporary presentation as if the imagery floats on the wall.

Original Fine Art by a local artist Printed on Canvas with the image wrapped around all sides to complete the look.

Original Fine Art by a local artist Printed on Canvas with the image wrapped around all sides to complete the look.

Close up of Original Fine Art by a local artist Printed on Canvas with the image wrapped around all sides to complete the look.

Original Fine Art by a local artist Printed on Canvas with the image wrapped around all sides to complete the look behind seating.

Original Fine Art by a local artist Printed on Canvas with the image wrapped around all sides to complete the look.

Atmosphere shot. Who knew such beautiful panoramics could be accessed in Noho both day and night!

Original Photography printed on fine art aluminum with 1.5” black metal back frame for a contemporary presentation as if the imagery floats on the wall.

Print on fine art aluminum with 1.5” black metal back frame for a contemporary presentation as if the imagery floats on the wall.

Original Photography printed on fine art aluminum with 1.5” black metal back frame for a contemporary presentation as if the imagery floats on the wall.

Atmosphere shot. Beautiful views of the San Fernando Valley from one of many Rooftop Lounge seating areas.

A series of photographic images printed on fine art aluminum with 1.5” black metal back frame for a contemporary presentation as if the imagery floats on the wall.

Original Photography by local Los Angeles artist printed on fine art aluminum with 1.5” black metal back frame for a contemporary presentation as if the imagery floats on the wall.

Original Photography by local Los Angeles artist printed on fine art aluminum with 1.5” black metal back frame for a contemporary presentation as if the imagery floats on the wall.

Print on fine art aluminum with 1.5” black metal back frame for a contemporary presentation as if the imagery floats on the wall.

Trish Garrett, Sr. Art Advisor/Director of Design with a close up of a print on fine art aluminum with 1.5” black metal back frame for a contemporary presentation as if the imagery floats on the wall.

A beautiful atmosphere photograph of views from the extensive rooftop seating area.

Sculpture is enamel on steel.

On day of delivery we can drive up to the entrance for easy access.

The artist approached the design of the sculpture from the point of view that the space was symmetrical and contained, and that for the sculpture to work in the space it would have to have a sense of scale and geometric order.

The Charcoal grey element sits on the ground.
The sculpture is adhered to the substrate of tile with concrete underneath with drilled holes, epoxy and threaded rods. This all takes place under the sculpture and will not be seen.
